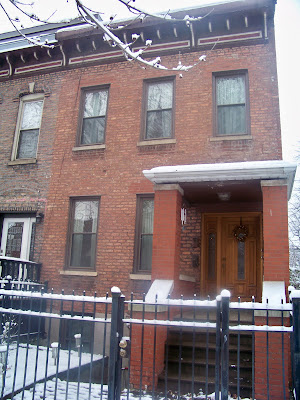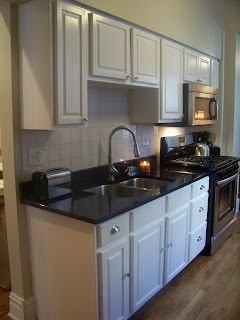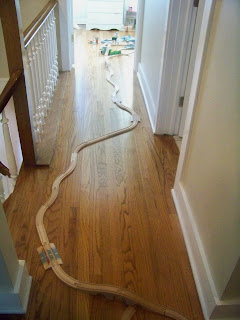Our house before and afters

I know I've shown a few of these, but I never showed the complete before and afters of the house, so here it is in it's entirety.
The living room before when the wall was up dividing the house into a 2-flat.
The living room now with the wall removed and the wood floors restored (and decorated for Christmas with a 9 ft tree!).
The staircase before covered in tons of [probably lead-based] paint.
The stairs after, with new treads, the risers and spindles painted white, and a restored banister. That's a jump rope with goggles tied to it hanging down in the last picture (Sammy's spy equipment). Behind the tree was the old door to the kitchen, but that's gone now and you go into the kitchen from the dining room instead.
The new dining room once we took the wall down between the living room/storage room and added lots of lights.
The downstairs bathroom before.
And the downstairs bathroom now. We actually decided to wait on really updating the bathrooms until we could afford to do it properly, so for now they are just repainted and cleaned, (Mr Tommy cleaned both of the bathrooms with some kind of crazy acid that burns stuff off).
The kitchen before. No cabinets on the right side and about 6 layers of old lenolium were covering up the old maple floors.
The kitchen now with inexpensive Home Depot cabinets installed on the side of the kitchen which previously had no cabinets. Tommy painted them white and put a coat of clear to protect them. We got new appliances, granite counters, and had the lenolium pulled up and the maple floors restored. The whole kitchen was less than $6K with appliances...not bad!
This breakfast eatting area had pergo floors that had taken a beating and low ceilings since this room was part of the addition off the back of the original house.
Tommy moved the wall back about 3 feet to make it a bigger room, pulled up the pergo floors to reveal the old pine floors, and raised the ceiling about 2 feet. We haven't decided if we're going to bother making this into an eatting area or if we're going to let it be a bit of a family room/TV room.
Next to that eatting area was this little green bedroom that was a part of the addition as well.
This room actually got smaller because of the fact that we moved the eatting area wall back 3 feet, but that's okay because it is officially my "mud room". Now all the crazy winter apparel has a place to live. And, remember, we're in Chicago so that usually adds up to a LOT of winter apparel.
This room extends across the entire front of the house upstairs. It was an open space that had no door.
Now it is Claire's room and it has a door. It's a big room, so it will be shared with the baby eventually. I'm about 14.5 weeks, by the way.

Sammy's room (I can't find a time to take a clean picture of that room) with a train track leading to Claire's room.
This was the moldy, nasty upstairs bathroom with the corroded shower door.
Again, we didn't do much to it except for taking off the door, painting it, and doing that acid wash thing to the tub. It's pretty tiny, but it's less to clean, right? I have visions for a better bathroom some day, but I was pretty stoked about just getting to hang up the Anthropologie shower curtain I'd been saving since I got it for half-off last winter!
I don't have a real "before" picture of the landing that was at the top of the stairs, but it was like this only without the bricks, (this was during the demo, obviously). It could have been a little sitting area, but...
Mr Tommy suggested we turn the whole thing into a closet for the master bedroom and just leave a little hallway on the right going back into our room. Brilliant!
This upstairs kitchen....
...and this little adjacent bedroom....
...were demo'd and combined so that they take up the entire back of the house. The ceilings (since it was the addition) were also raised about 2-3 feet.
Here is part of that room now. It's hard to get good pictures of this room for some reason.
Anyway, that's it. Home sweet home. Sammy just informed me that he likes our old house better, however, "because of the door handles." What????








































Comments
Do you have any advice for those looking for a short sale? I'm in Chicago.
It is so beautifully done.
Amazing work, shows your love and enthusiasm for the entire family.